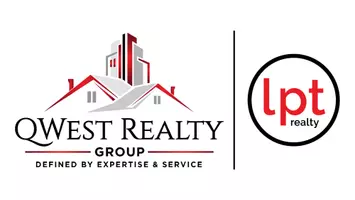
3 Beds
3 Baths
2,280 SqFt
3 Beds
3 Baths
2,280 SqFt
Key Details
Property Type Single Family Home
Sub Type Single Family Residence
Listing Status Active
Purchase Type For Sale
Square Footage 2,280 sqft
Price per Sqft $155
Subdivision Eastover North
MLS Listing ID 736466
Style Two Story
Bedrooms 3
Full Baths 2
Half Baths 1
HOA Fees $250/ann
HOA Y/N Yes
Year Built 2021
Property Description
Spacious open floorplan situated in a cul-de-sac featuring 3 bedrooms, 2.5 baths, kitchen with granite countertops and island to overlook the large living room area with fireplace as well as the dining room which has gorgeous coffered ceilings. An elegant touch are the crown molding, wainscoting and vaulted ceiling. The oversized owners suite will leave you speechless along with the double vanity bathroom, garden tub & separate shower just to finish off with a grand walk in closet. The remaining bedrooms are also well sized along with a loft which would be perfect for an office, playroom or simply a sitting/lounge area. The icing on the cake is the 3rd car garage.
Schedule your showing asap.
Location of the home is in the beautiful Eastover North Neighborhood only minutes away from the desirable school district.
Also very conveniently it is right in between 295 and I95
Location
State NC
County Cumberland
Community Gutter(S)
Rooms
Basement None
Interior
Interior Features Attic, Tray Ceiling(s), Ceiling Fan(s), Crown Molding, Coffered Ceiling(s), Separate/Formal Dining Room, Double Vanity, Entrance Foyer, Granite Counters, Garden Tub/Roman Tub, Kitchen Island, Loft, Open Floorplan, Pantry, Recessed Lighting, Separate Shower, Walk-In Closet(s), Window Treatments
Heating Heat Pump
Cooling Central Air, Electric
Flooring Carpet, Luxury Vinyl, Luxury VinylPlank, Tile
Fireplaces Number 1
Fireplaces Type Gas
Inclusions Refrigerator
Fireplace Yes
Window Features Blinds,Insulated Windows
Appliance Dryer, Dishwasher, Microwave, Range, Refrigerator, Stainless Steel Appliance(s), Water Heater, Washer
Laundry Washer Hookup, Dryer Hookup, Upper Level
Exterior
Parking Features Attached, Garage
Garage Spaces 3.0
Garage Description 3.0
Community Features Gutter(s)
Water Access Desc Public
Porch Covered, Patio, Porch
Building
Lot Description 1/4 to 1/2 Acre Lot, Cul-De-Sac
Entry Level Two
Sewer Public Sewer
Water Public
Architectural Style Two Story
Level or Stories Two
New Construction No
Schools
Middle Schools Mac Williams Middle School
High Schools Cape Fear Senior High
Others
HOA Name Southeastern HOA
Tax ID 0469-55-2278.000
Ownership More than a year
Security Features Smoke Detector(s)
Acceptable Financing Cash, New Loan
Listing Terms Cash, New Loan
Special Listing Condition Standard
Learn More About LPT Realty

Real Estate Advisor | License ID: 280088
+1(910) 644-2696 | terencewestrebroker@gmail.com






