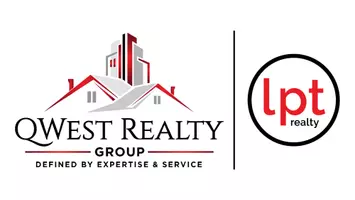$618,600
$614,900
0.6%For more information regarding the value of a property, please contact us for a free consultation.
4 Beds
4 Baths
2,731 SqFt
SOLD DATE : 02/28/2025
Key Details
Sold Price $618,600
Property Type Single Family Home
Sub Type Single Family Residence
Listing Status Sold
Purchase Type For Sale
Square Footage 2,731 sqft
Price per Sqft $226
Subdivision Not In Subdivision
MLS Listing ID 725265
Sold Date 02/28/25
Style Two Story
Bedrooms 4
Full Baths 3
Half Baths 1
Construction Status New Construction
HOA Y/N No
Year Built 2024
Lot Size 0.825 Acres
Acres 0.825
Property Sub-Type Single Family Residence
Property Description
Signature Home Builders presents the Mayview Plan! 4 bedroom, 3.5 bath home with finished BONUS! Open kitchen and dining! Study or flex room! Gas log fireplace in family room! LVP flooring in main traffic areas. Gourmet kitchen with level 2 granite and custom cabinets! SS appliances! Primary bedroom on main floor with spacious walk-in closet. Fully tiled shower in primary bath. Additional 3 bedrooms, 2 full bathrooms and BONUS upstairs. Three car garage! Screen rear porch and grilling patio! Duke Energy HERO compliant home!
Location
State NC
County Harnett
Interior
Interior Features Attic, Ceiling Fan(s), Eat-in Kitchen, Granite Counters, Kitchen Island, Kitchen/Dining Combo, Primary Downstairs
Heating Central, Forced Air
Flooring Carpet, Luxury Vinyl, Luxury VinylPlank, Tile
Fireplaces Number 1
Fireplaces Type Family Room
Fireplace Yes
Appliance Built-In Electric Oven, Dishwasher, Electric Cooktop, Electric Water Heater, Microwave
Exterior
Parking Features Attached, Garage
Garage Spaces 3.0
Garage Description 3.0
Water Access Desc Public
Building
Entry Level Two
Foundation Block, Stem Wall
Sewer Septic Tank
Water Public
Architectural Style Two Story
Level or Stories Two
New Construction Yes
Construction Status New Construction
Schools
Middle Schools Harnett - Harnett Central
High Schools Harnett - Harnett Central
Others
Ownership Less than a year
Acceptable Financing Cash, New Loan
Listing Terms Cash, New Loan
Financing Conventional
Read Less Info
Want to know what your home might be worth? Contact us for a FREE valuation!

Our team is ready to help you sell your home for the highest possible price ASAP
Bought with Keller Williams Realty
Learn More About LPT Realty
Real Estate Advisor | License ID: 280088
+1(910) 644-2696 | terencewestrebroker@gmail.com






